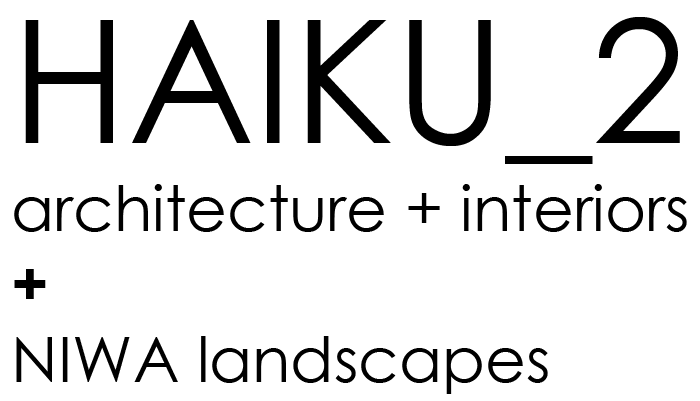DARLINGHURST TERRACE – STAGE 2
darlinghurst-terrace01
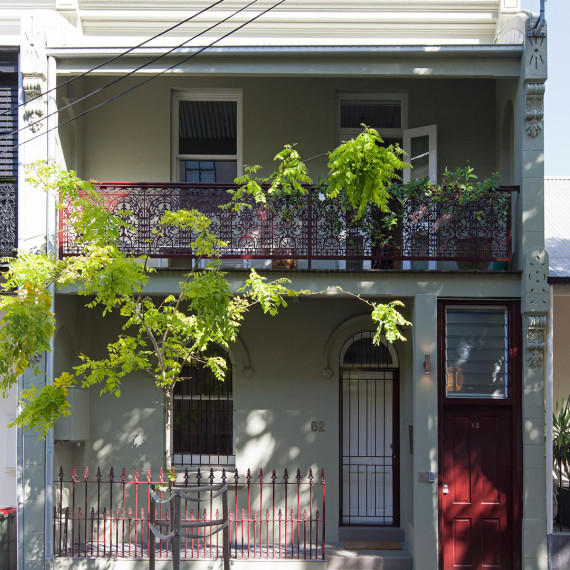
darlinghurst-terrace02
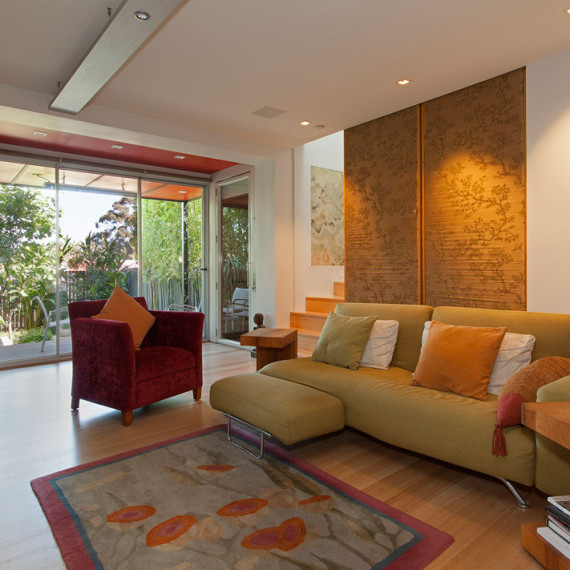
darlinghurst-terrace03
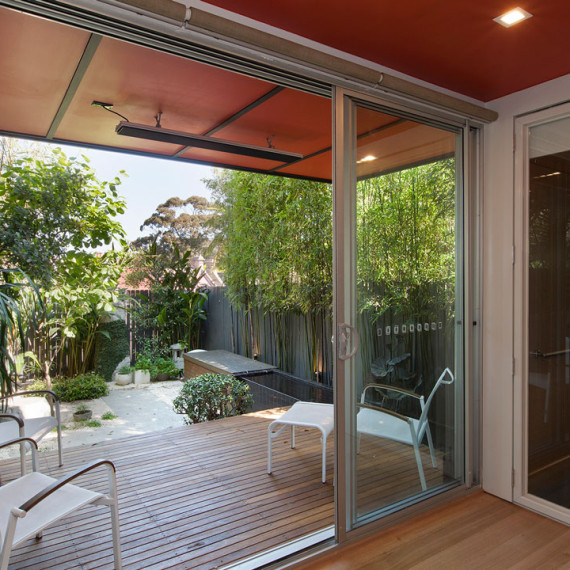
darlinghurst-terrace04
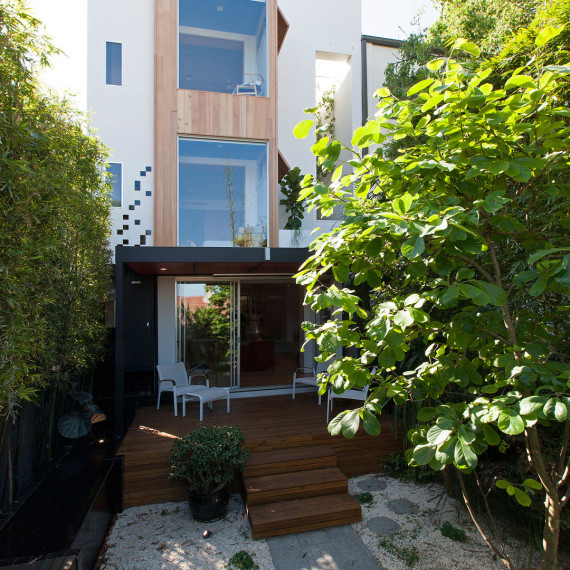
darlinghurst-terrace05

darlinghurst-terrace06
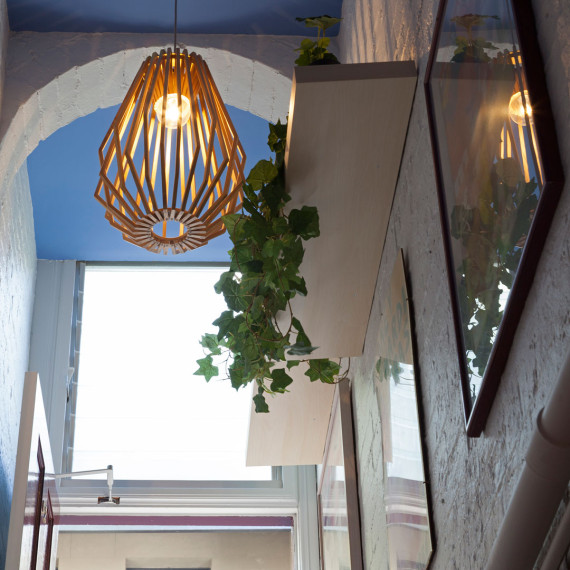
darlinghurst-terrace07
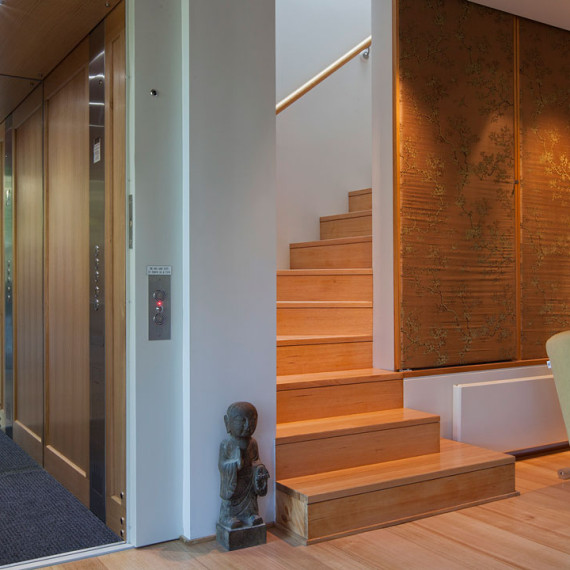
darlinghurst-terrace08
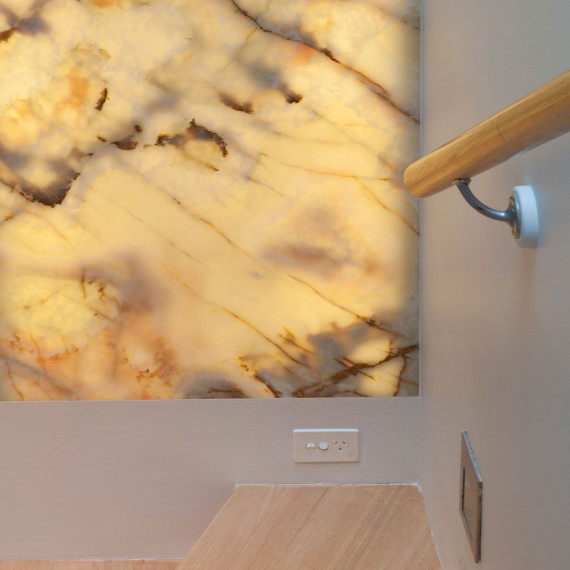
darlinghurst-terrace11
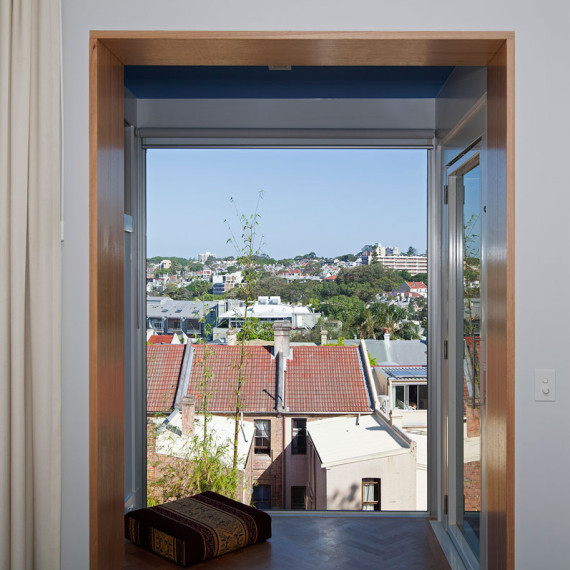
darlinghurst-terrace09
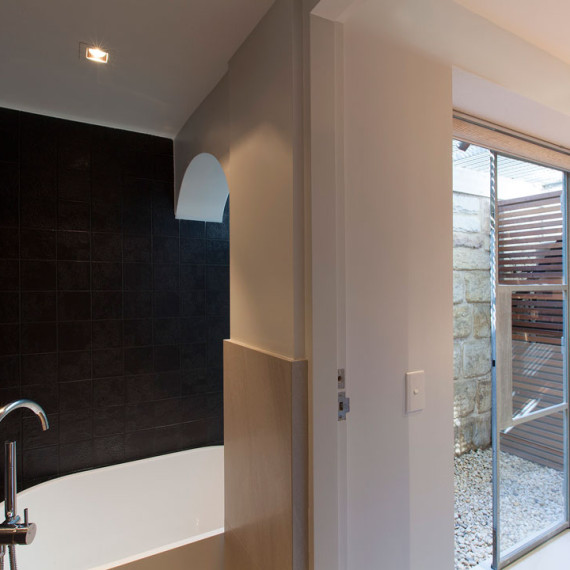
darlinghurst-terrace10
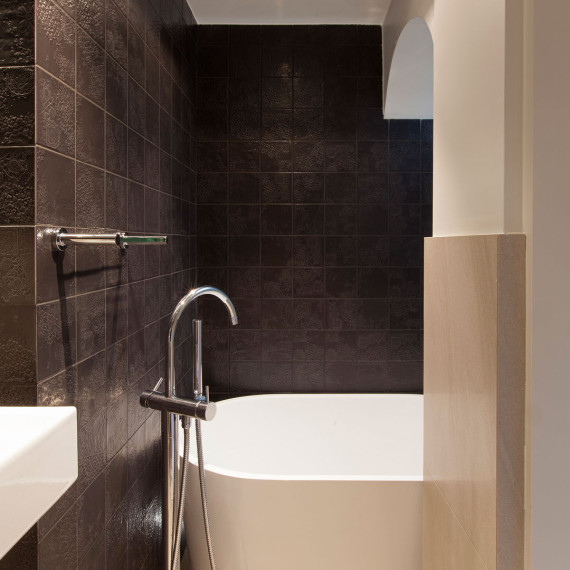
darlinghurst-terrace12
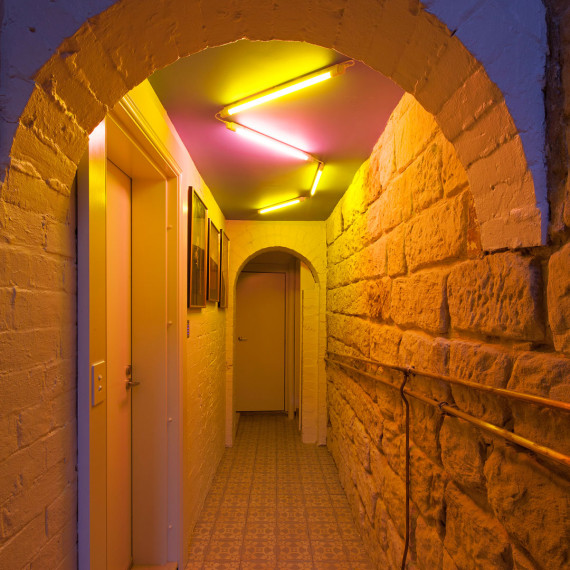
About This Project
After major renovations 7 years earlier, the owners decided to install a lift into the house to allow continued residency in the years to come.
A simple rear addition attached a lift shaft to the end of the building and created new lift lobbies on each level.
The small additional floor area allowed for a greater connection to the rear yard on the lower level. On the ground and first floors the lift lobbies became a lookout point for district views.
The original right of way access to the lower level was cleaned up, stripping back the original sandstone walls, installing a new tiled stair and adding a theatrical element to what is now used as the main entrance to the terrace.
